Getting your measurements right makes ordering easy and installs stress-free. Follow this quick guide for any floor type — laminate, engineered wood, solid wood, SPC rigid core or LVT.
1) Measure your room
Measure the length and width of the room in metres (m). If the space isn’t a simple rectangle, split it into clear sections (e.g. alcoves, bay windows, L-shapes) and measure each one. Always measure to the widest points, including into doorways and recesses.
2) Calculate the area (m²)
For each section: Length × Width = Area. Add all section areas together. Example: 4.2 m × 3.5 m = 14.7 m²

3) Add a waste allowance
Standard layouts: add 10% for cuts and off-cuts. Herringbone, chevron, diagonal, or complex tile patterns: add 12–15%. Your order m² = Total area × 1.10 (or × 1.12–1.15 for patterned layouts)

4) Convert to packs / boxes
Laminate & SPC/LVT planks or tiles: each pack shows its coverage in m². Divide your required m² by the pack coverage and round up to the next whole pack. Engineered & solid wood: use the pack coverage shown on the product page. Apply your waste allowance before you calculate packs, then round up.
5) Don’t forget accessories
Underlay: match to your final m² (after waste). Trims & thresholds: measure doorways and transitions (order a little extra). Scotia or skirting: measure the room perimeter (Length + Width) × 2, minus doorway widths.

Measuring tips
Use a laser measure where you can, and note sizes clearly in metres. Old houses move — measure each wall; use the largest figure. If you’re mixing rooms or open-plan areas, calculate each zone separately, then add together.
Stairs (quick guide)
Measure tread depth × stair width to get m² per step, then multiply by the number of steps. Add 10–15% for waste, especially with nosings or patterns.

Need a hand?
Send us your room sketch and measurements — we’ll double-check the numbers and confirm how many packs you need. Simple, accurate, and tailored to your floor.
Now Choose your Flooring!
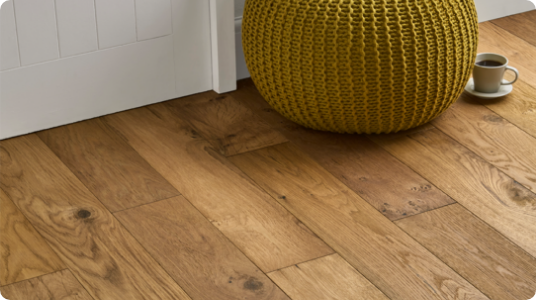
Wood Flooring
Prices from £44.95m²
Premium quality, made for durability
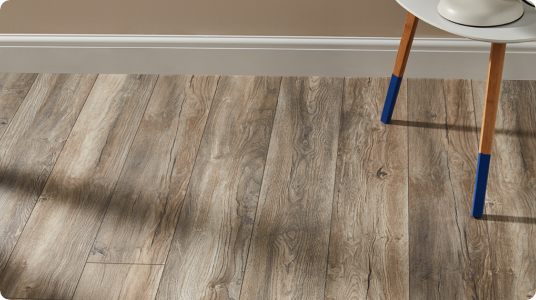
Laminate
Prices from £8.95m²
Great all-rounder in a variety of colours & finishes
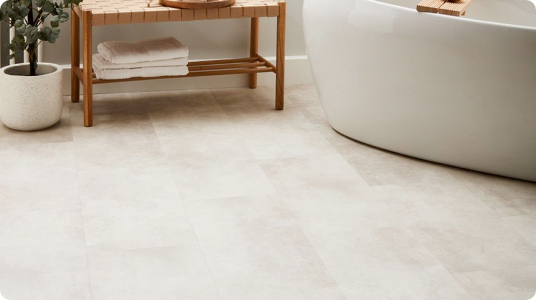
LVT
Prices from £24.95m²
Hard-wearing, flexible and super stylish
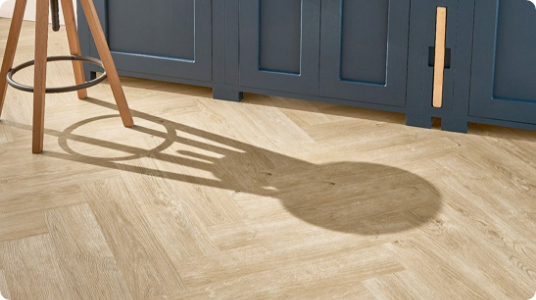
Herringbone
Prices from £29.95m²
A high-end traditional finish at affordable prices
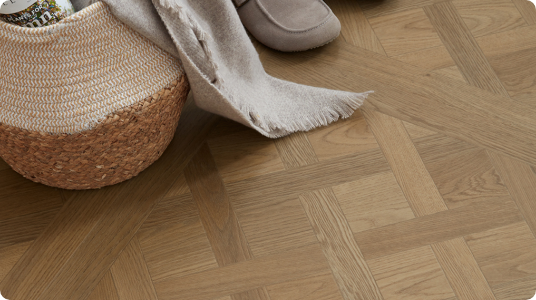
Tiles
Prices from £14.95m²
Create stunning patterns in your home
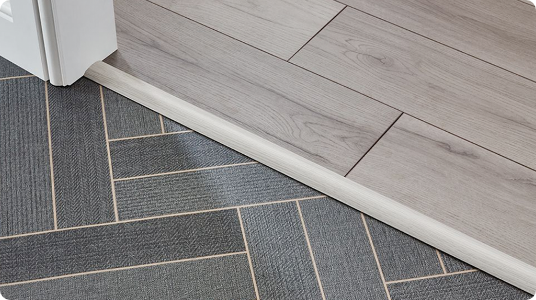
Accessories
All the finishing touches your floors need
All the finishing touches your floors need